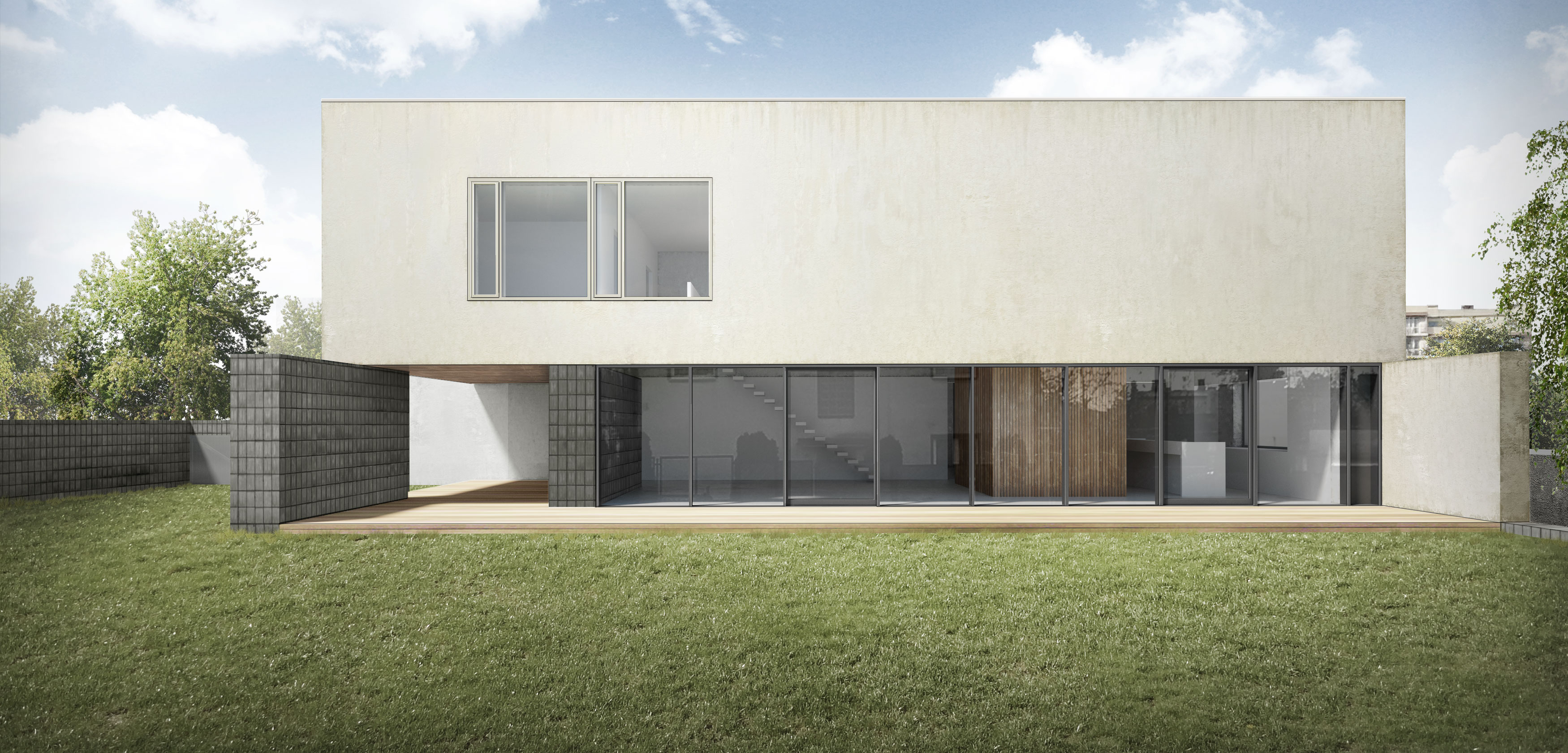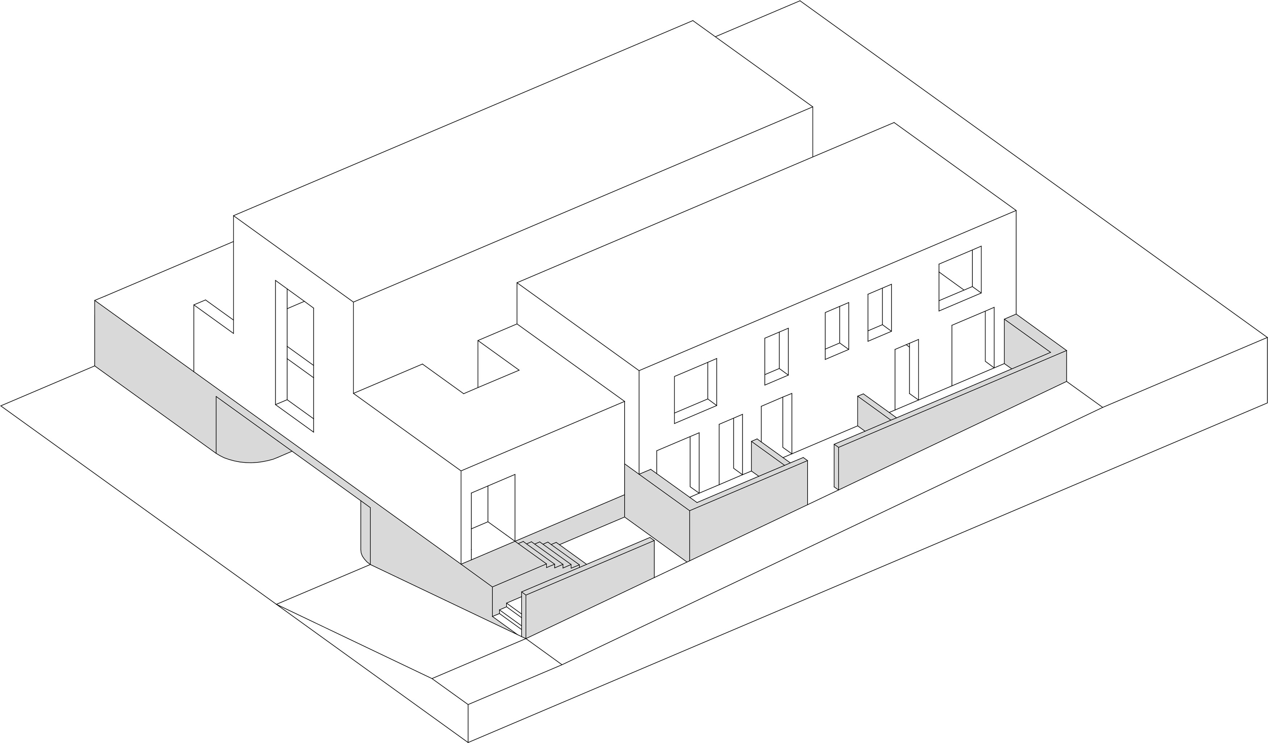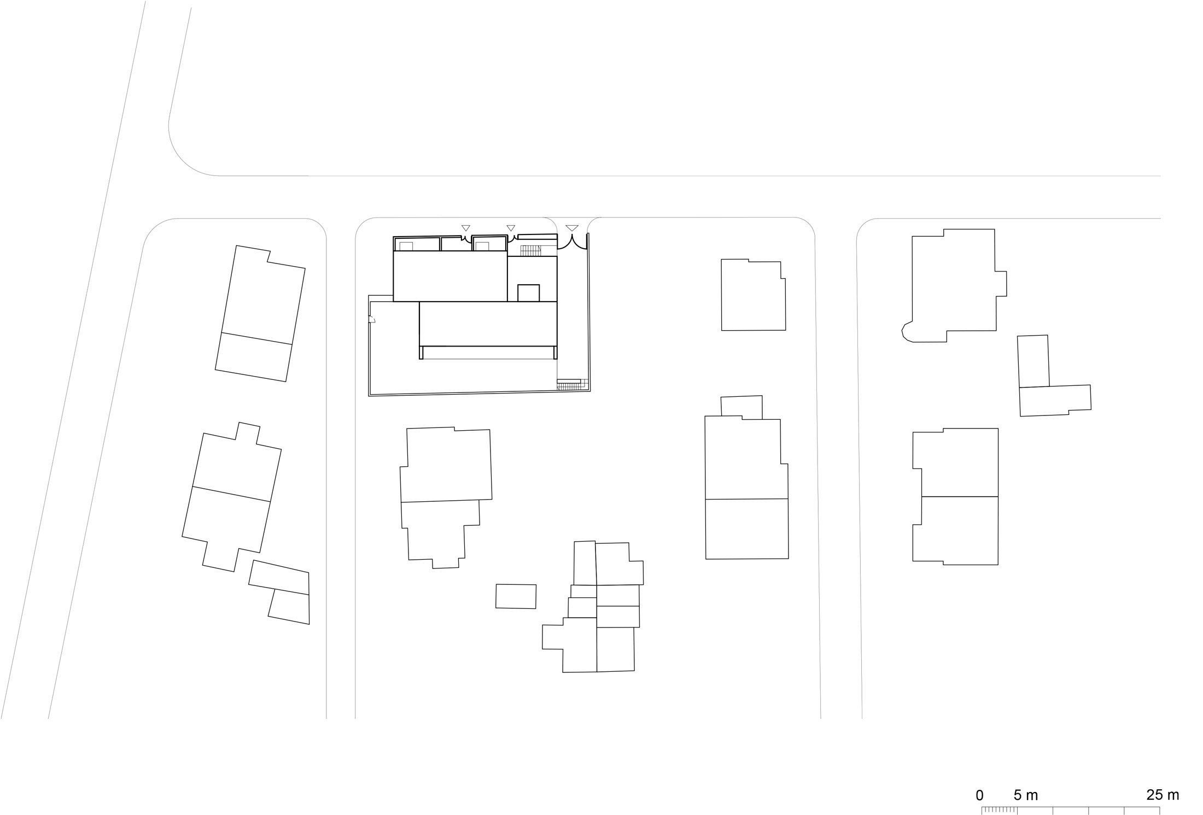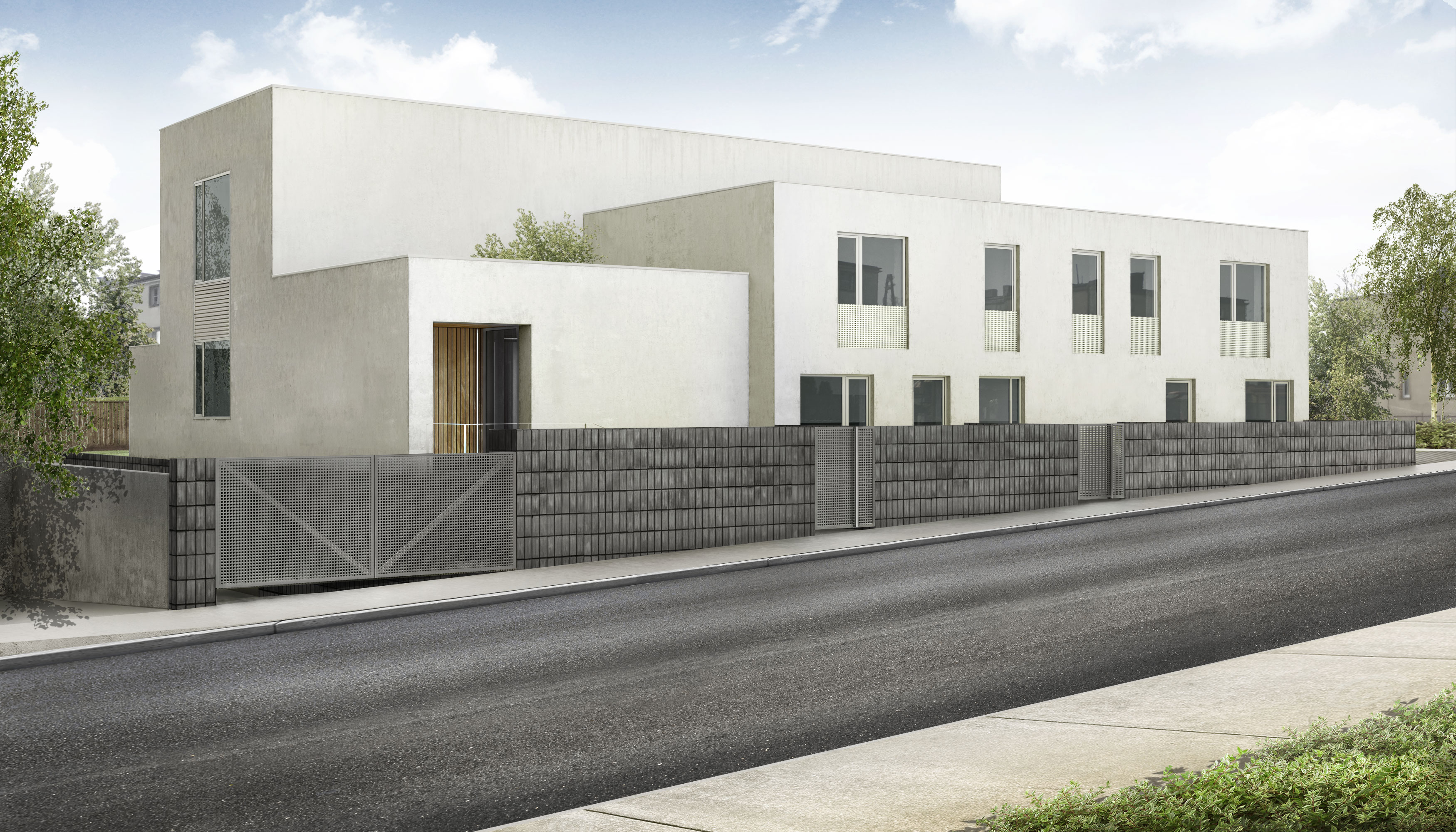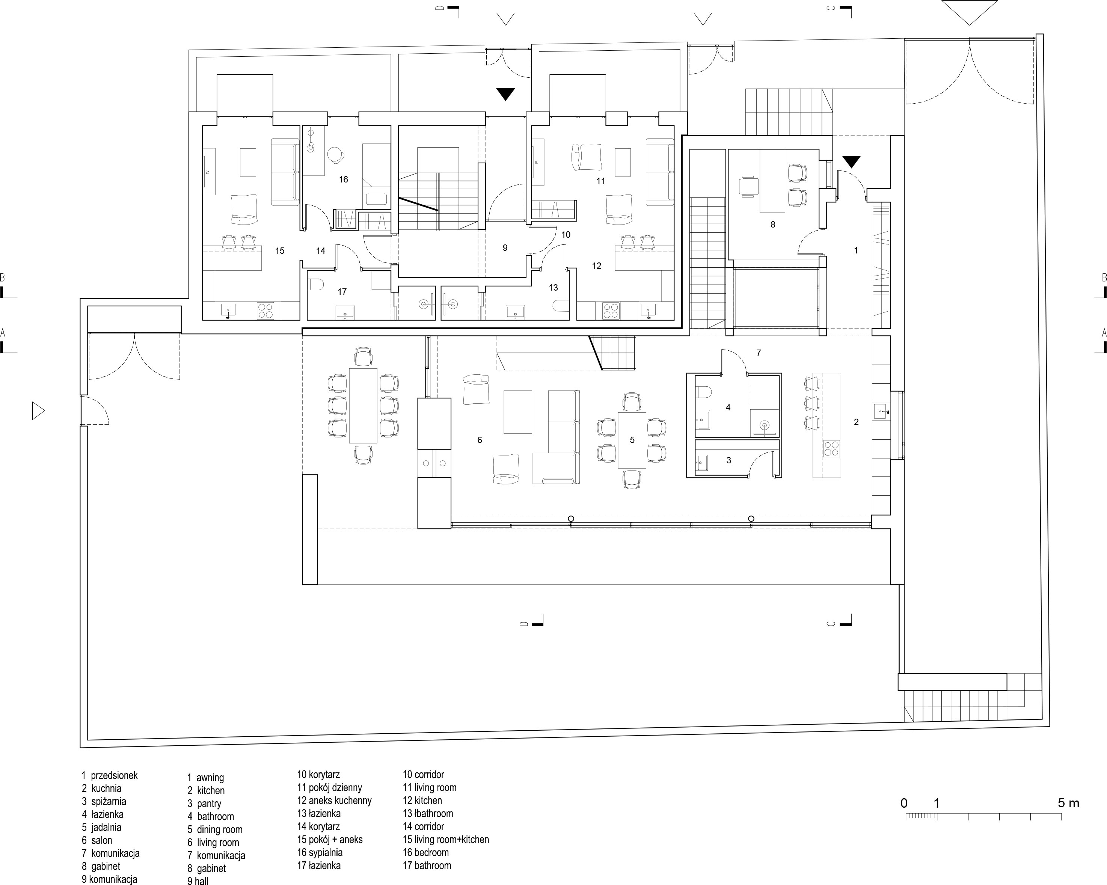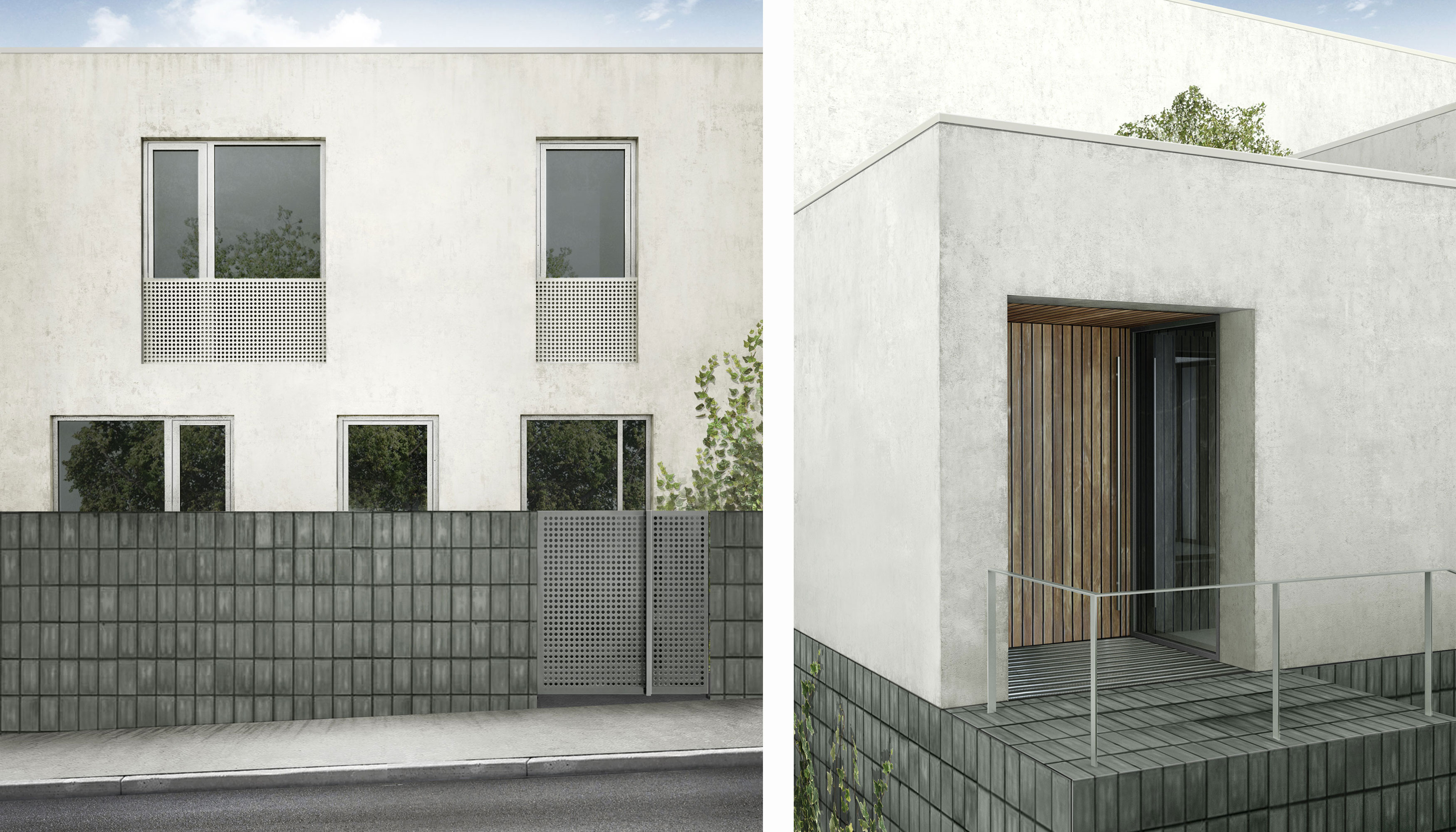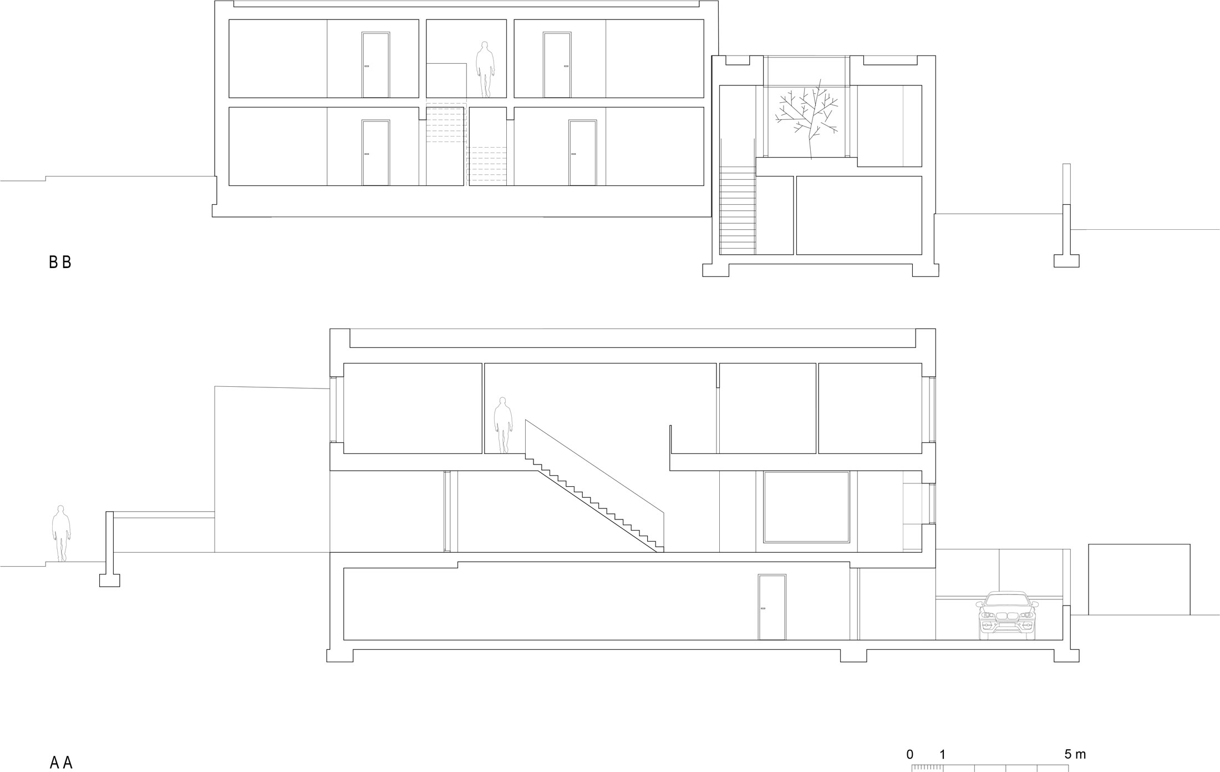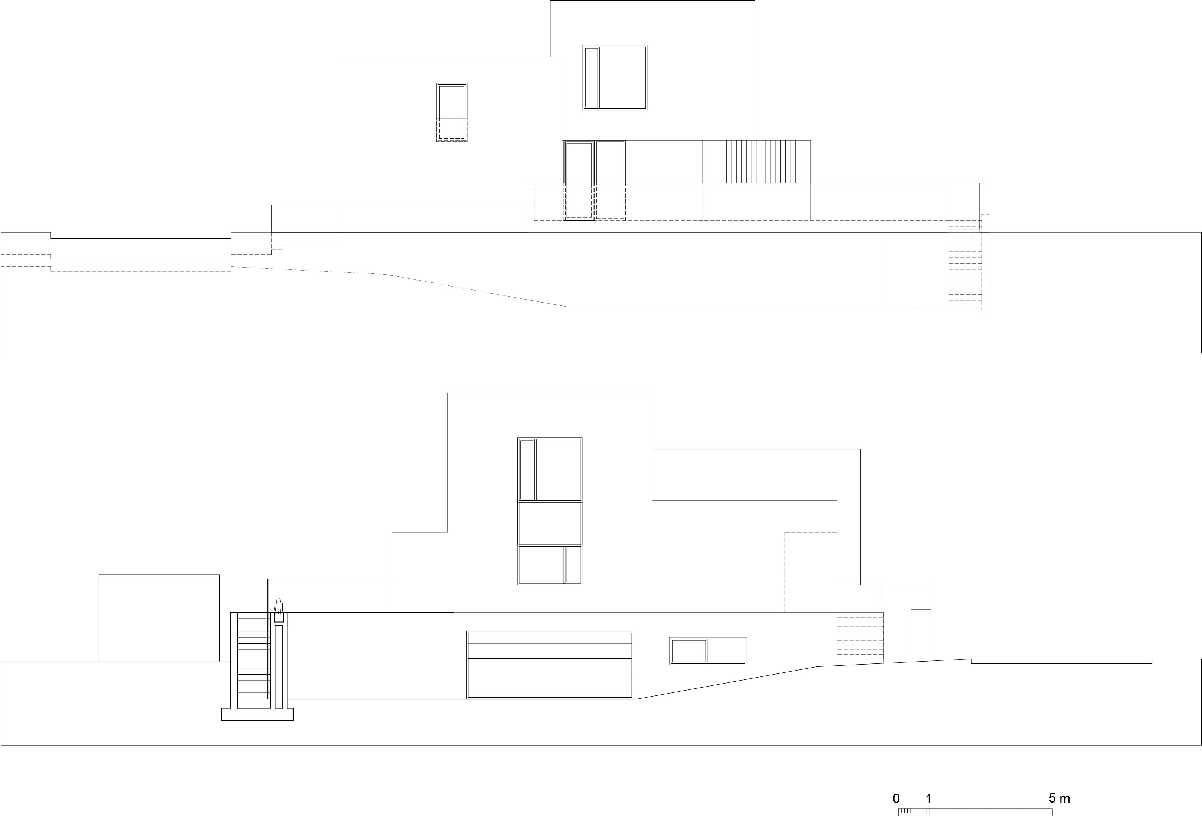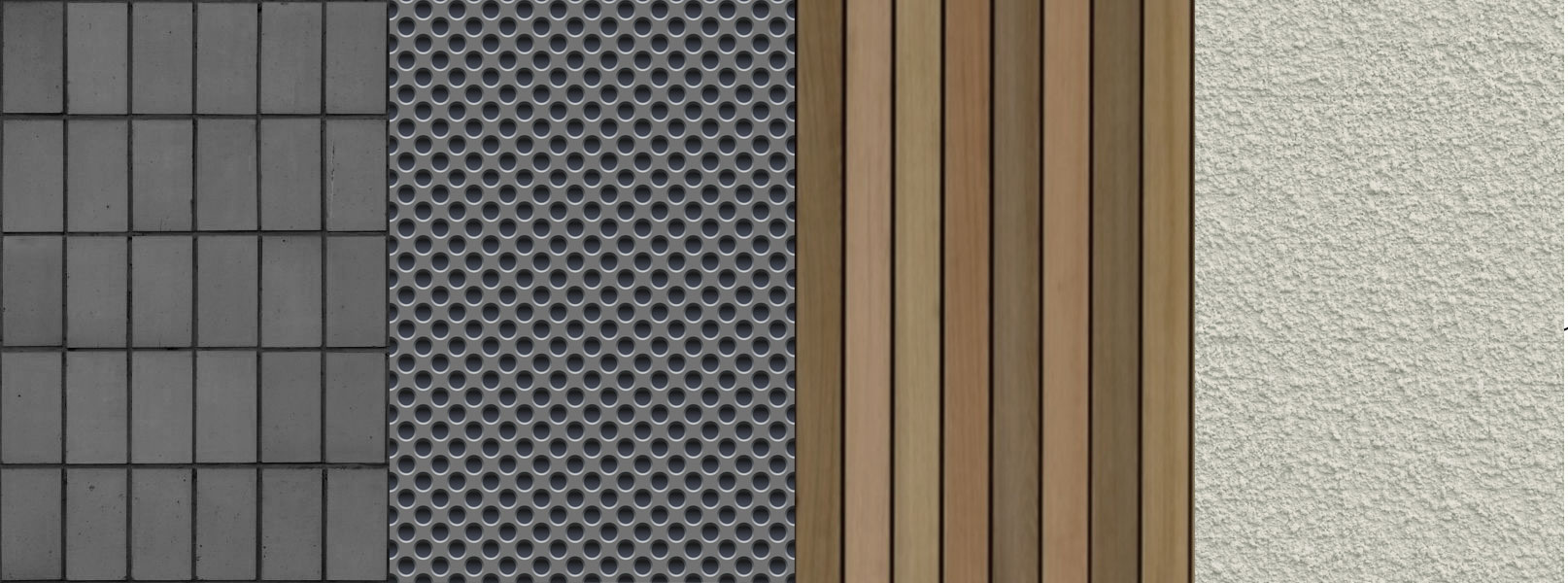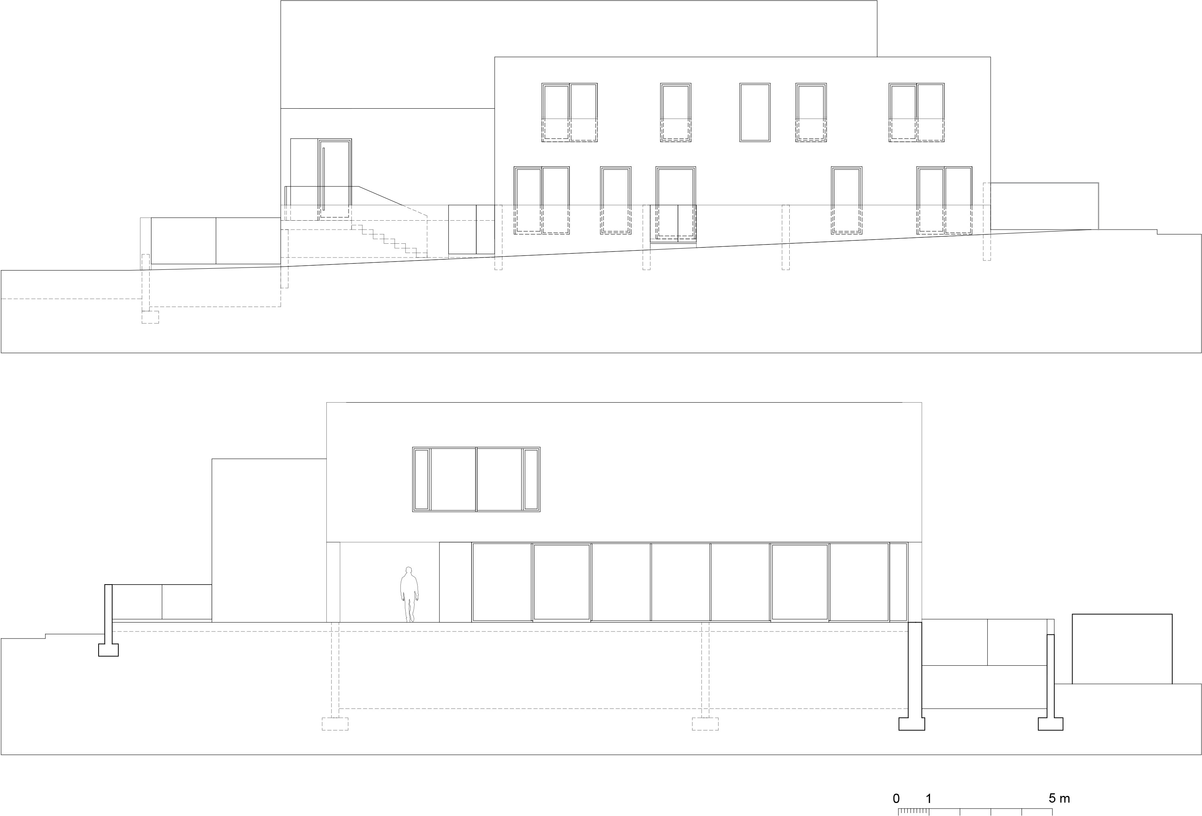HOUSE OKSYWIE_GDYNIA
TYPOLOGY: multifamily house
LOCATION: Gdynia Oksywie
DATE: 2019
COMPANY: private
AREA: 647 sqm
STATUS: construction processprace
TEAM: Weronika Juszczyk, Łukasz Piankowski,
The building was designed in a district with quite diverse character of buildings, the oldest settlement in Gdynia with characteristic objects of pre-war modernism, which accompanied the beginnings of building the port, and then the city. The basic housing program has been divided into two parts separate in terms of form and use: part of a single-family house and a multi-family building. The investor’s wish was to maximize the use of the land in such a way as to ensure intimacy for the residents and residents of the multi-family facility.
