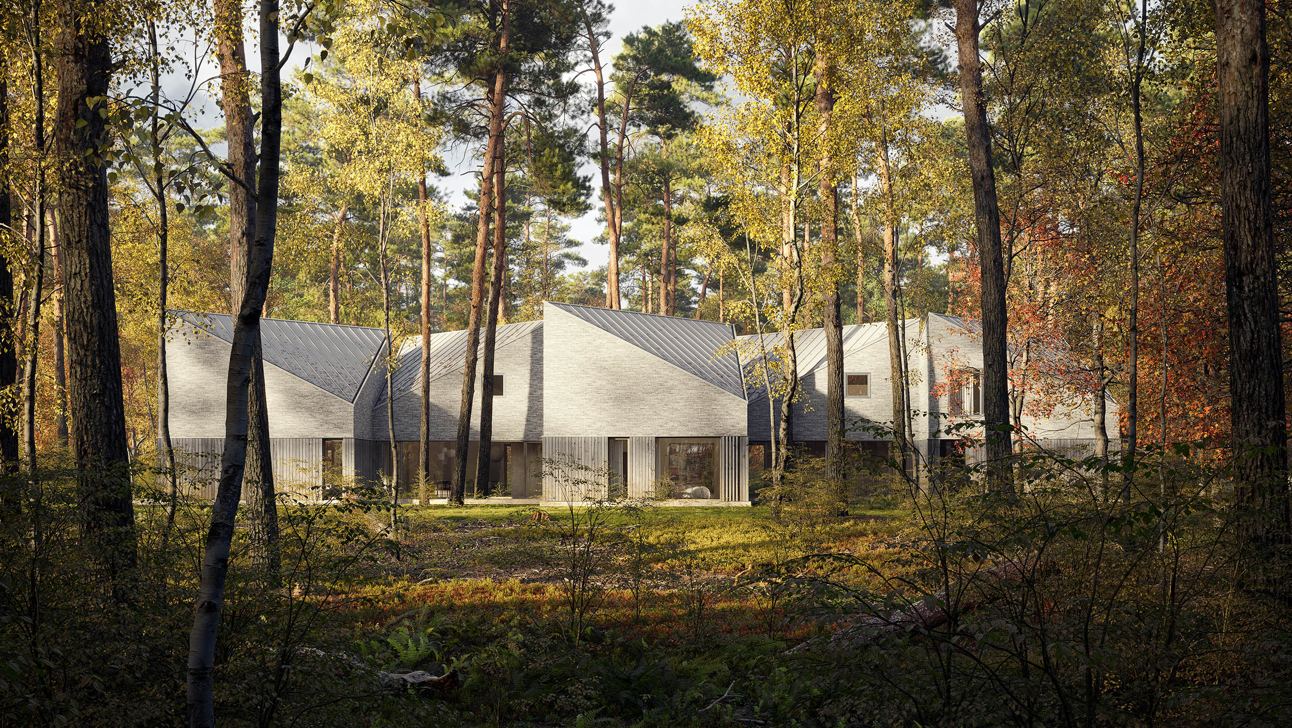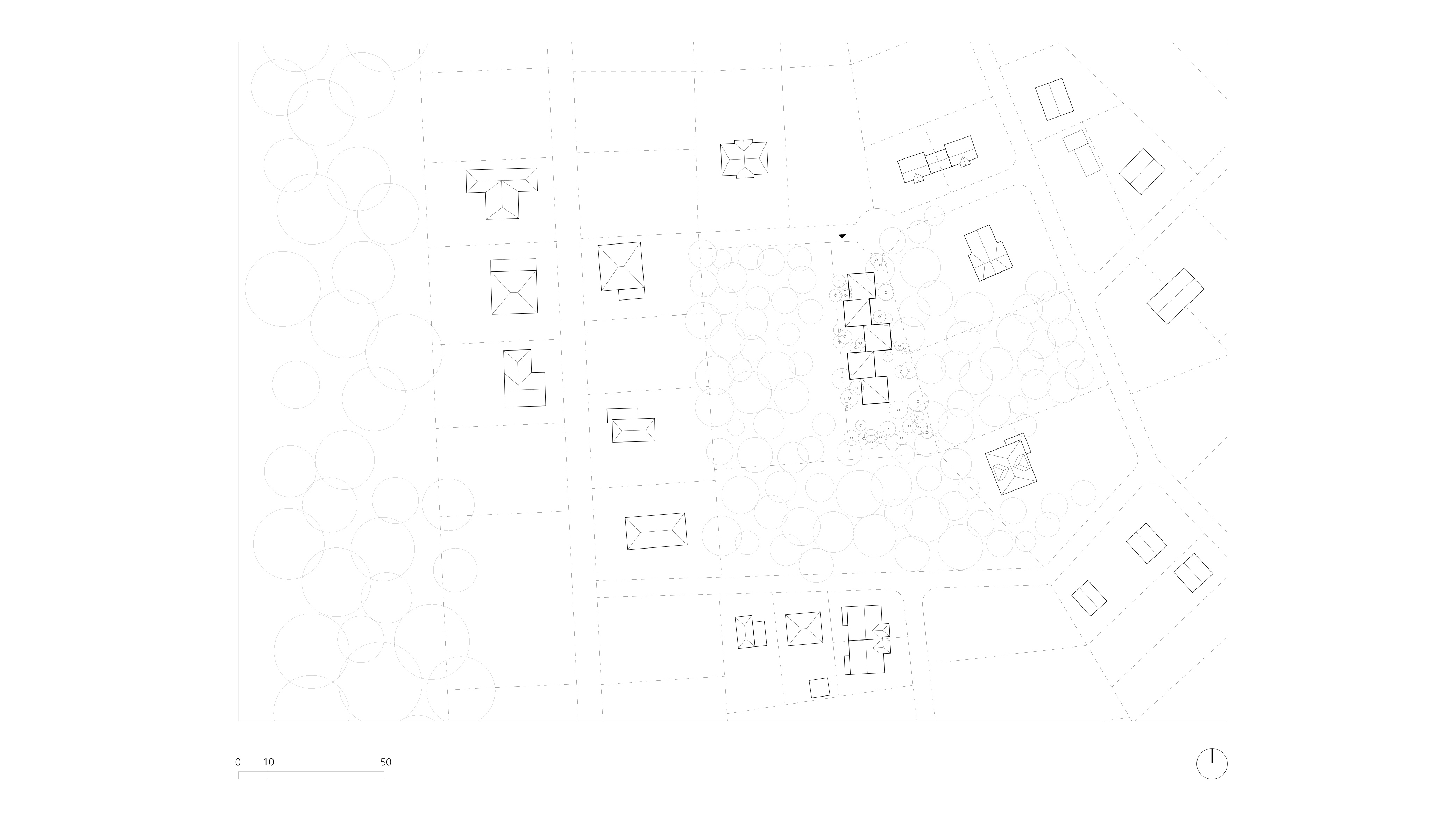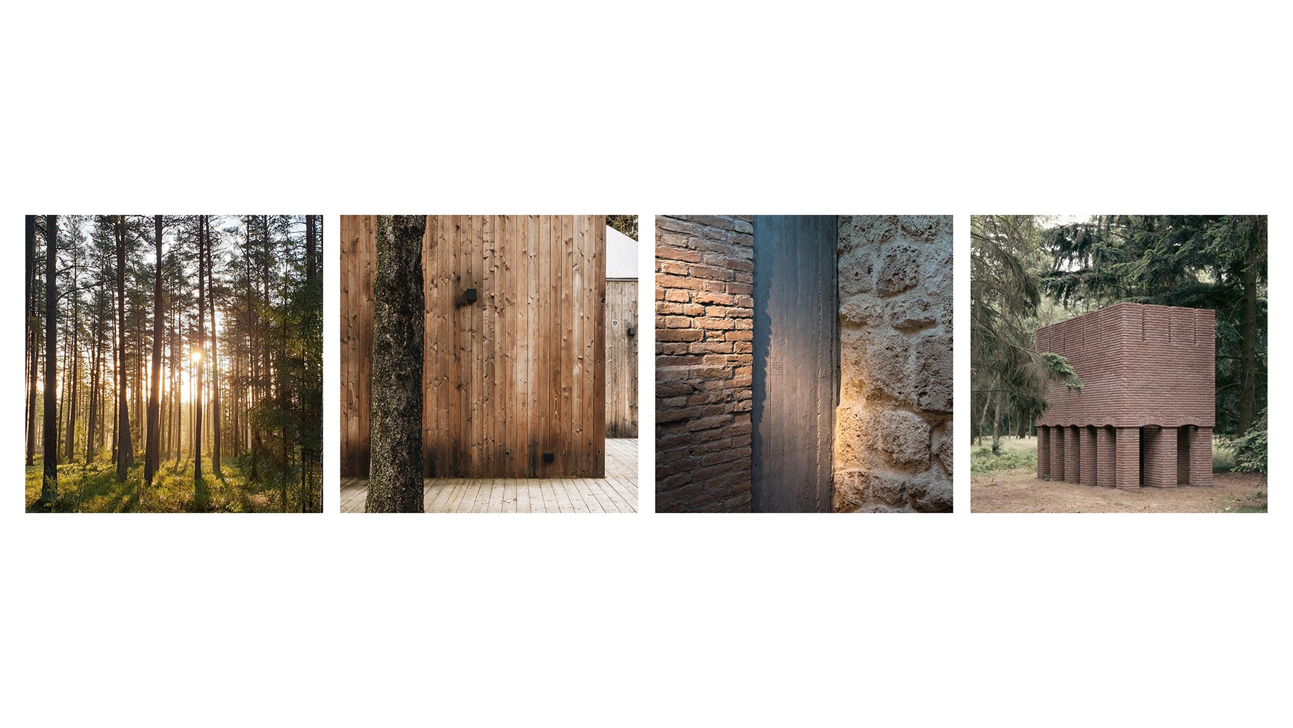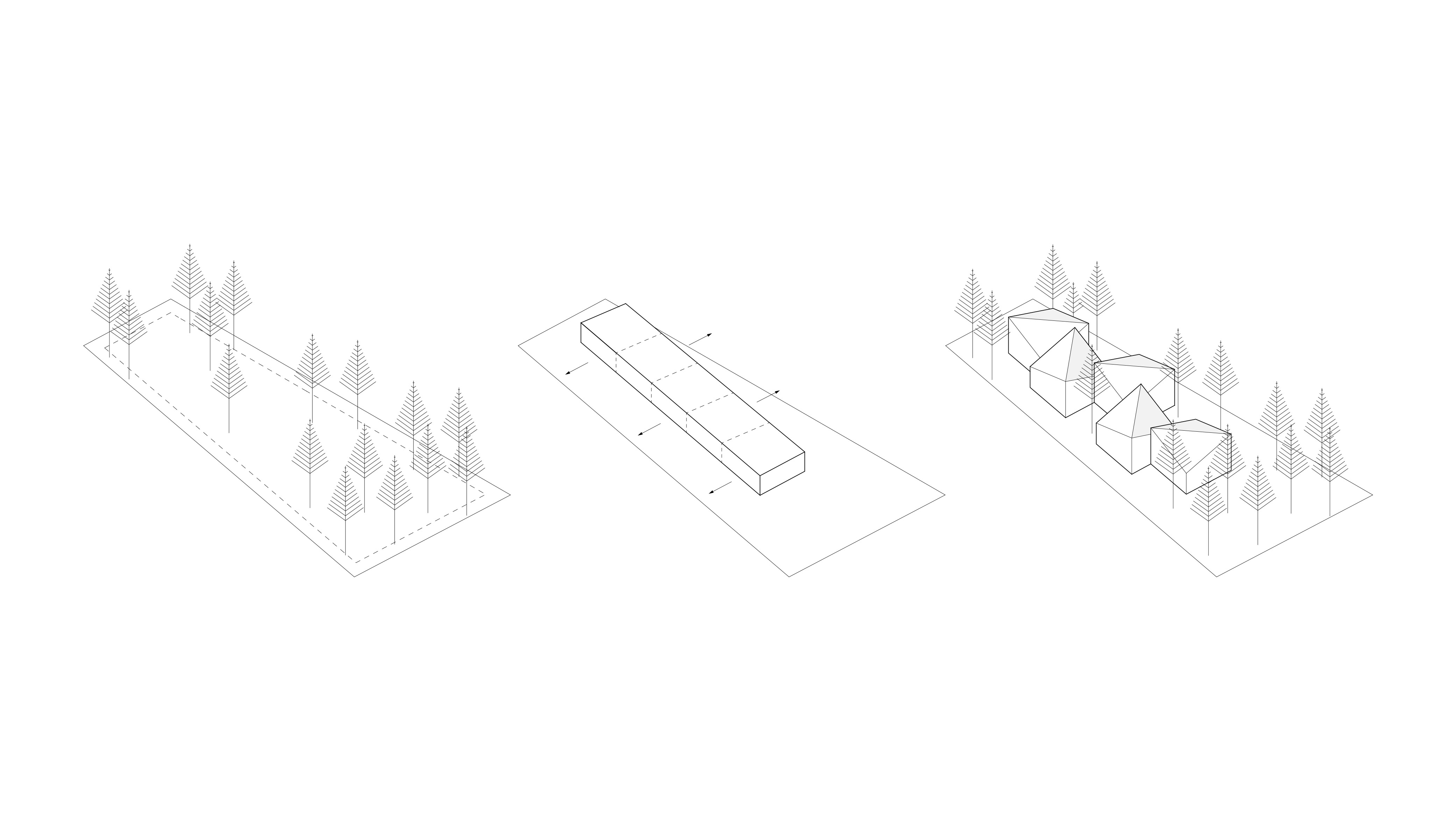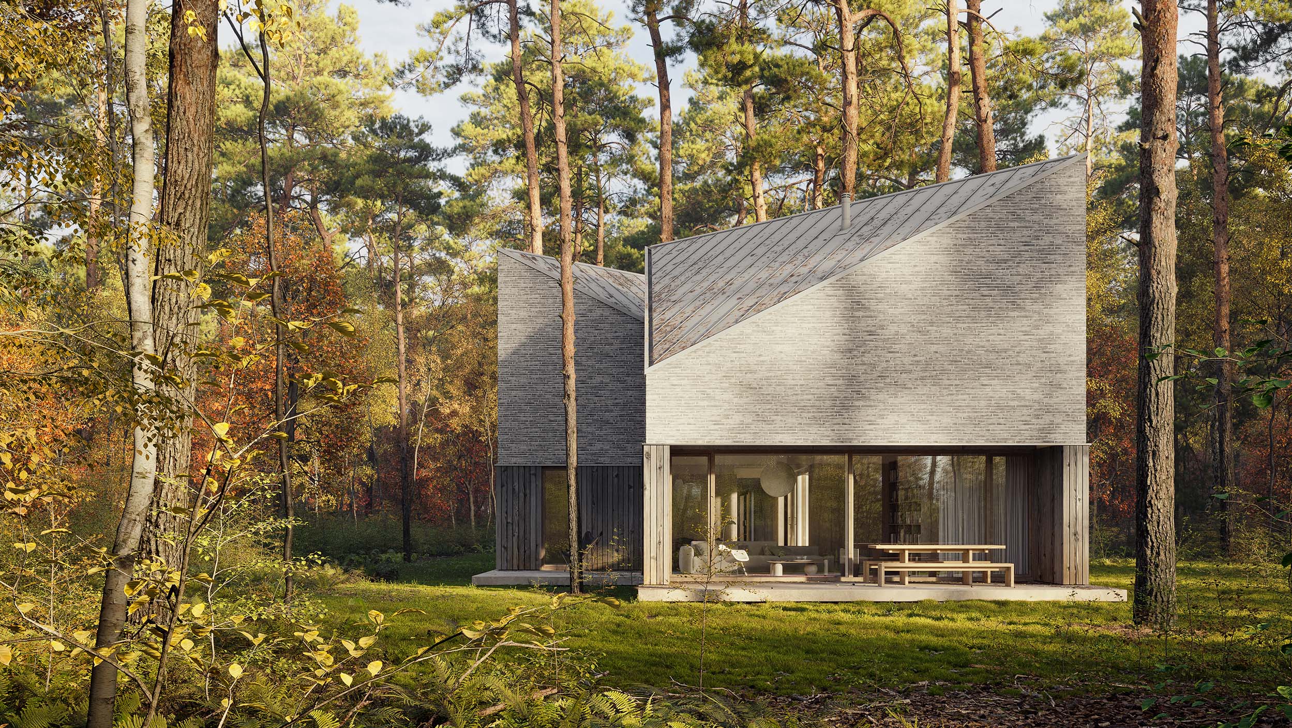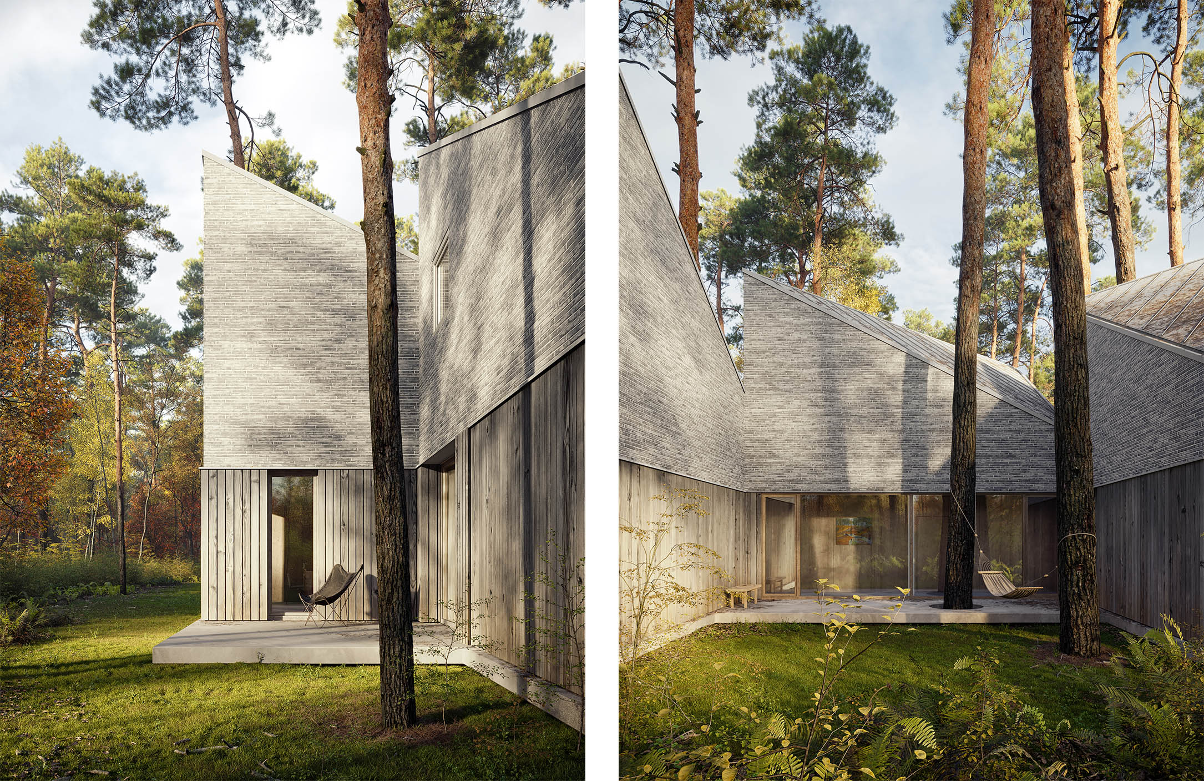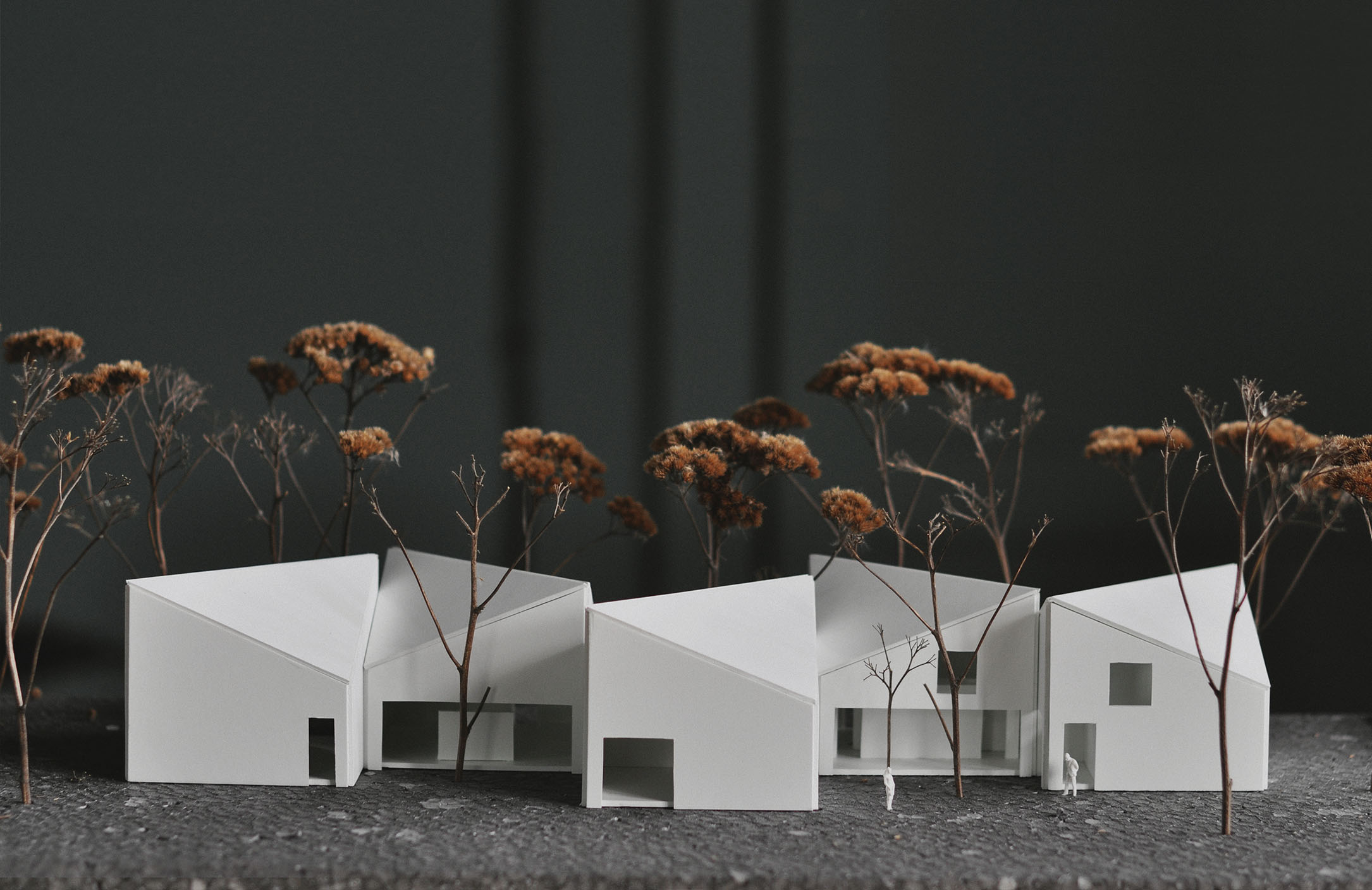MULTIGENERATIONAL FAMILY HOUSE
TYPOLOGY: single family house
LOCATION: Masovian Voivodeship
DATE: 2021
COMPANY: private
AREA: 220 m2
STATUS: in progress
TEAM: Weronika Juszczyk, Lukasz Piankowski, Natalia Makarenko
VIZ: SZUMGRUPA
House for a multigenerational family located in a small town, 30 minutes away from Warsaw. The client wanted a house for the whole family, but at the same time it needed to be divisible in some way. The solution was a cluster of five geometric volumes. The spatial interaction between landscape and the structure creates a beneficial microclimate. This is reflected by the structures’ orientation, where the large openings are directed to east towards the nice view of the green environment and also south to catch the sunlight. In the other directions the buildings appear more closed. The whole house is organized on the ground floor, except for the guest room and the studio, which look towards the landscape from the first floor.
