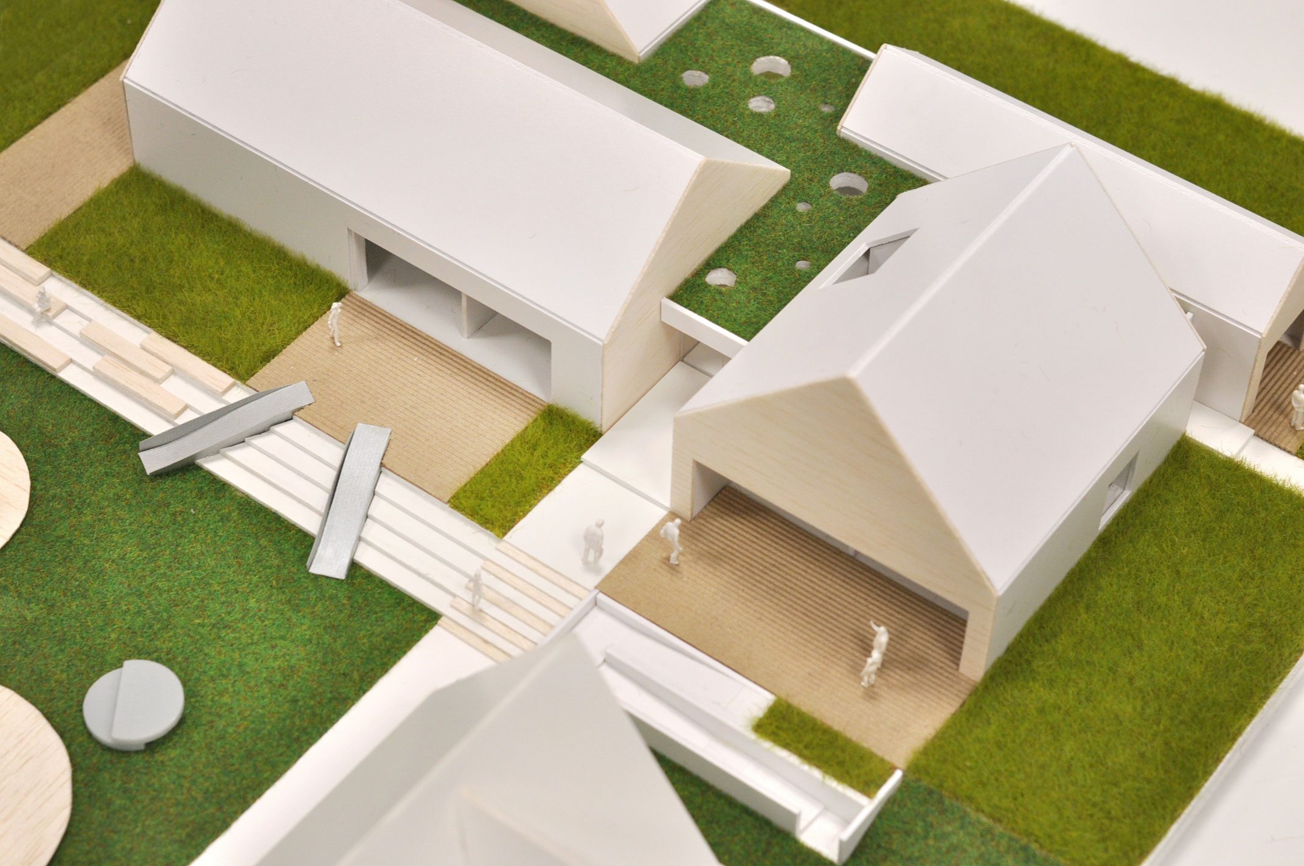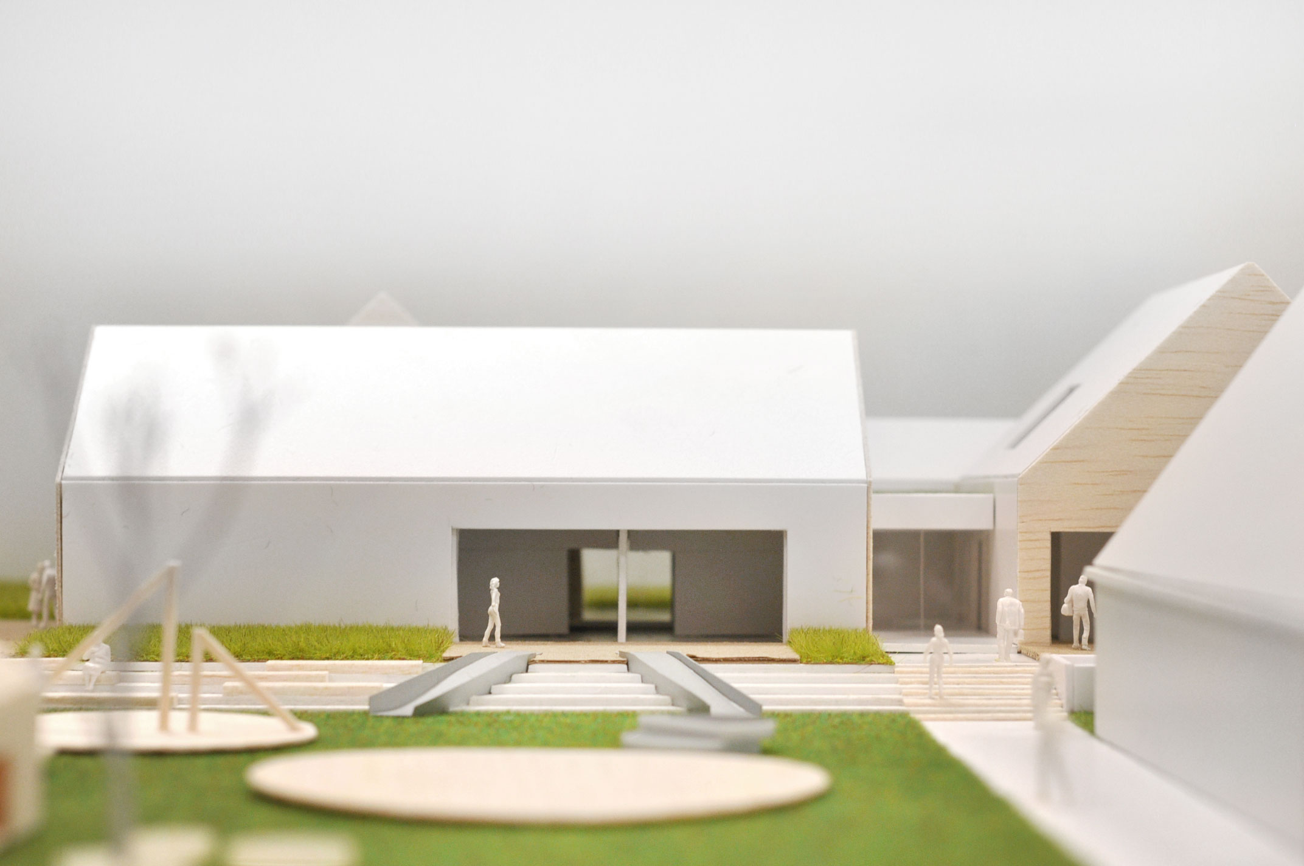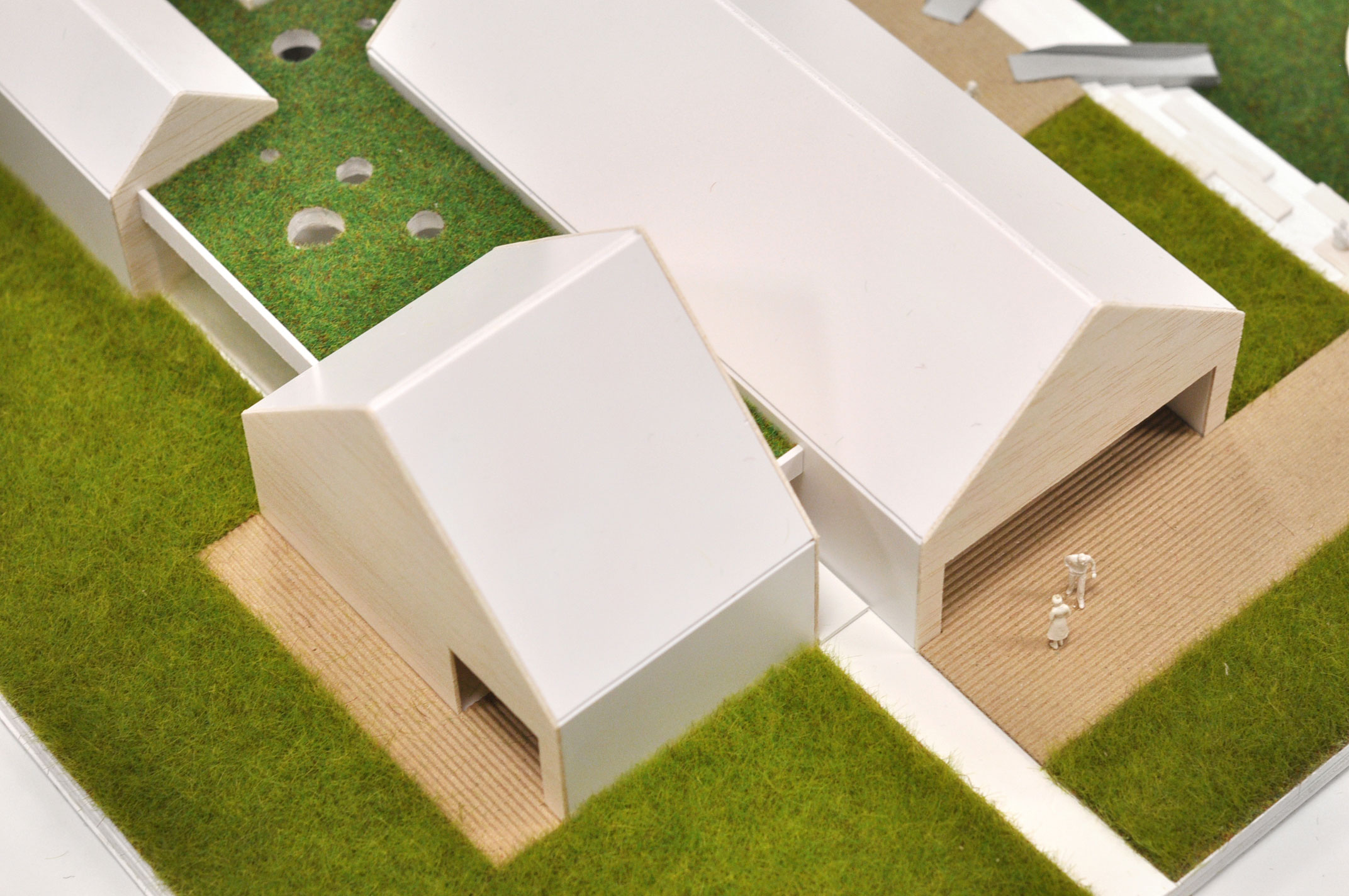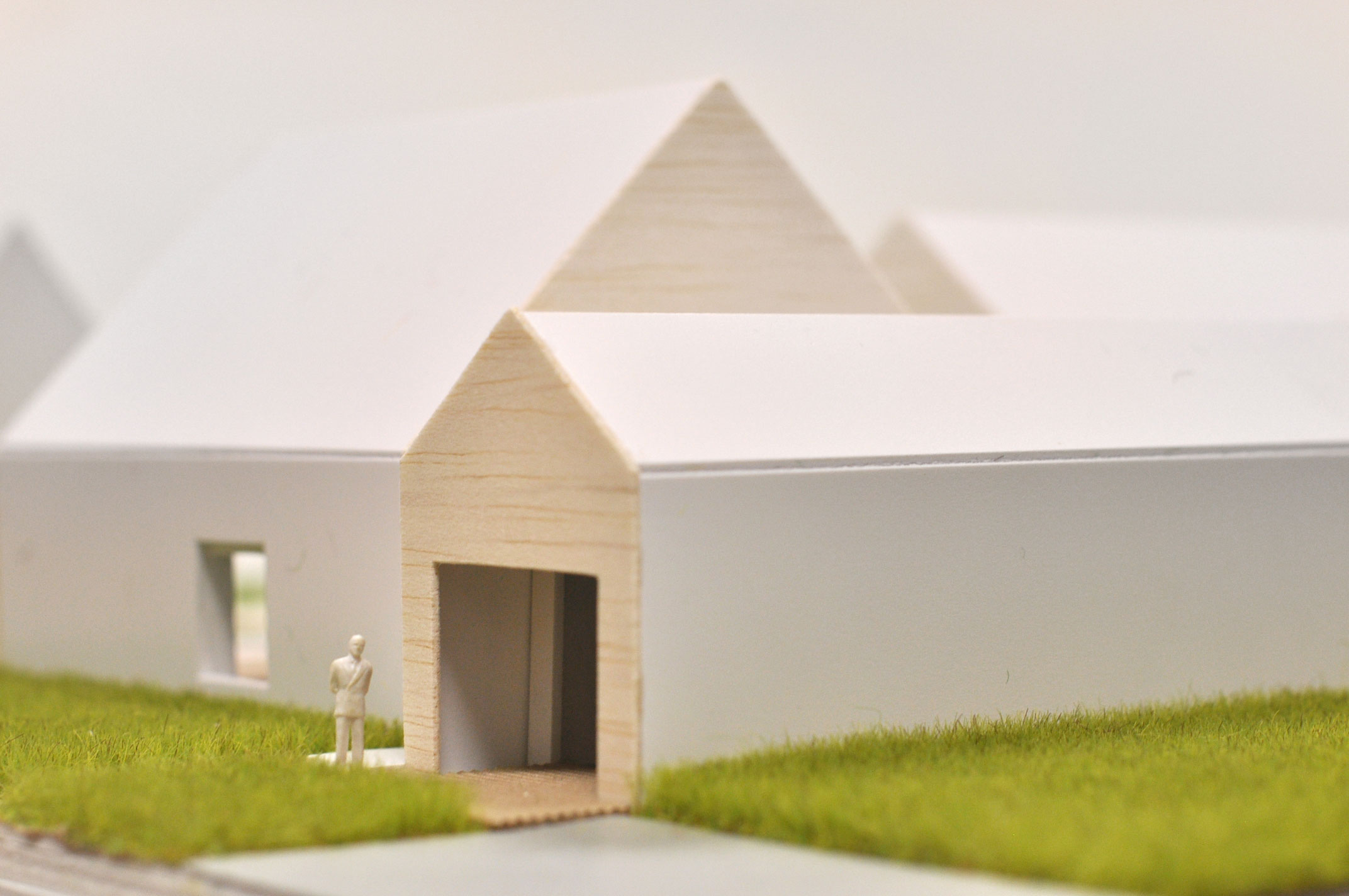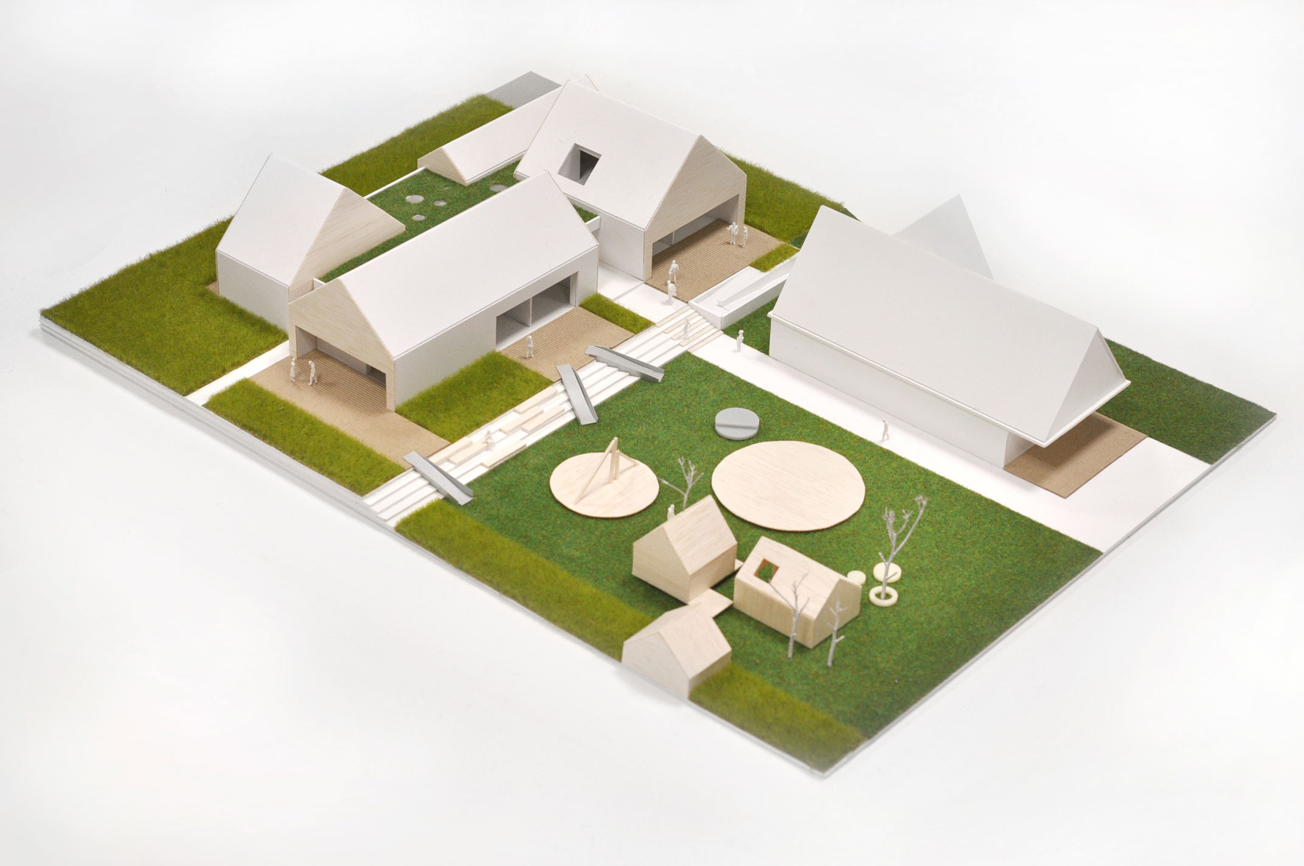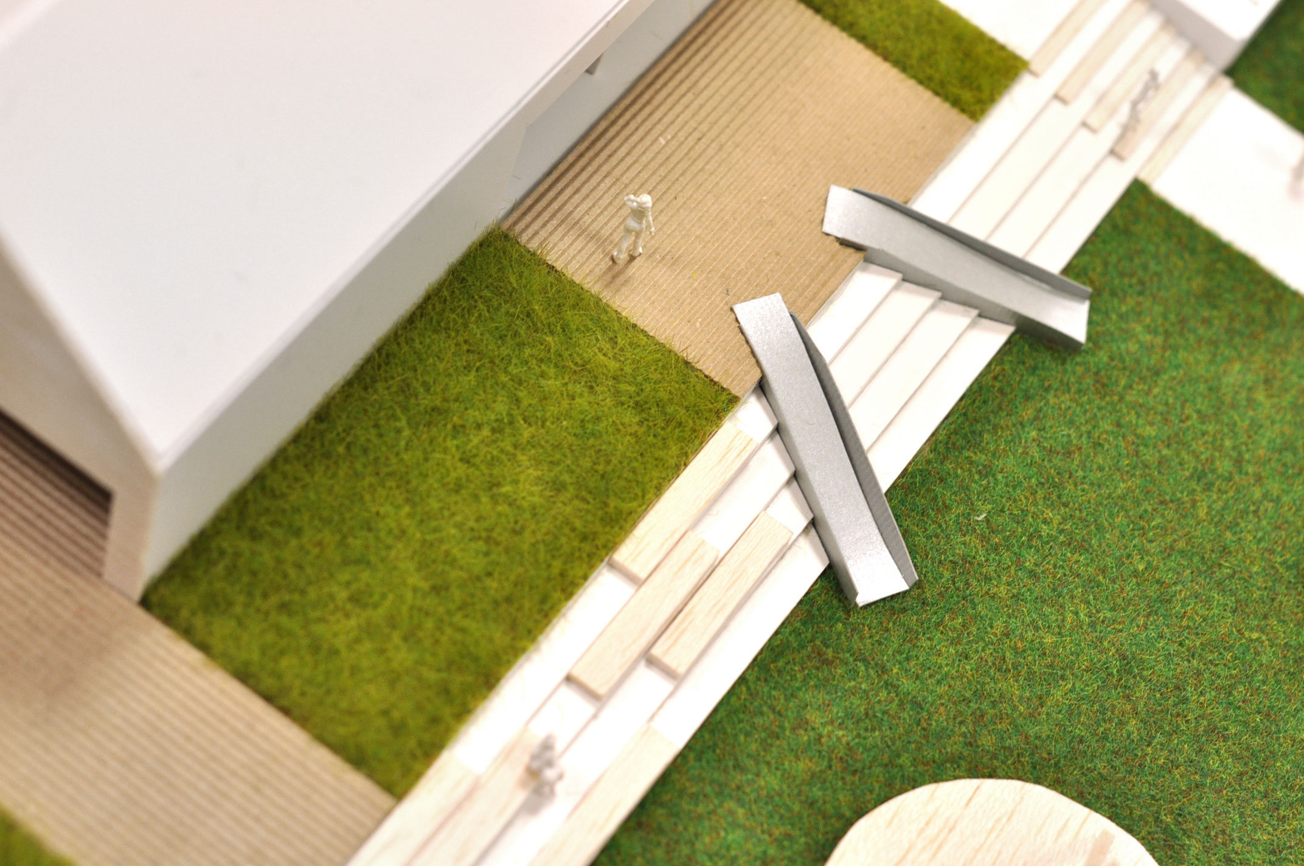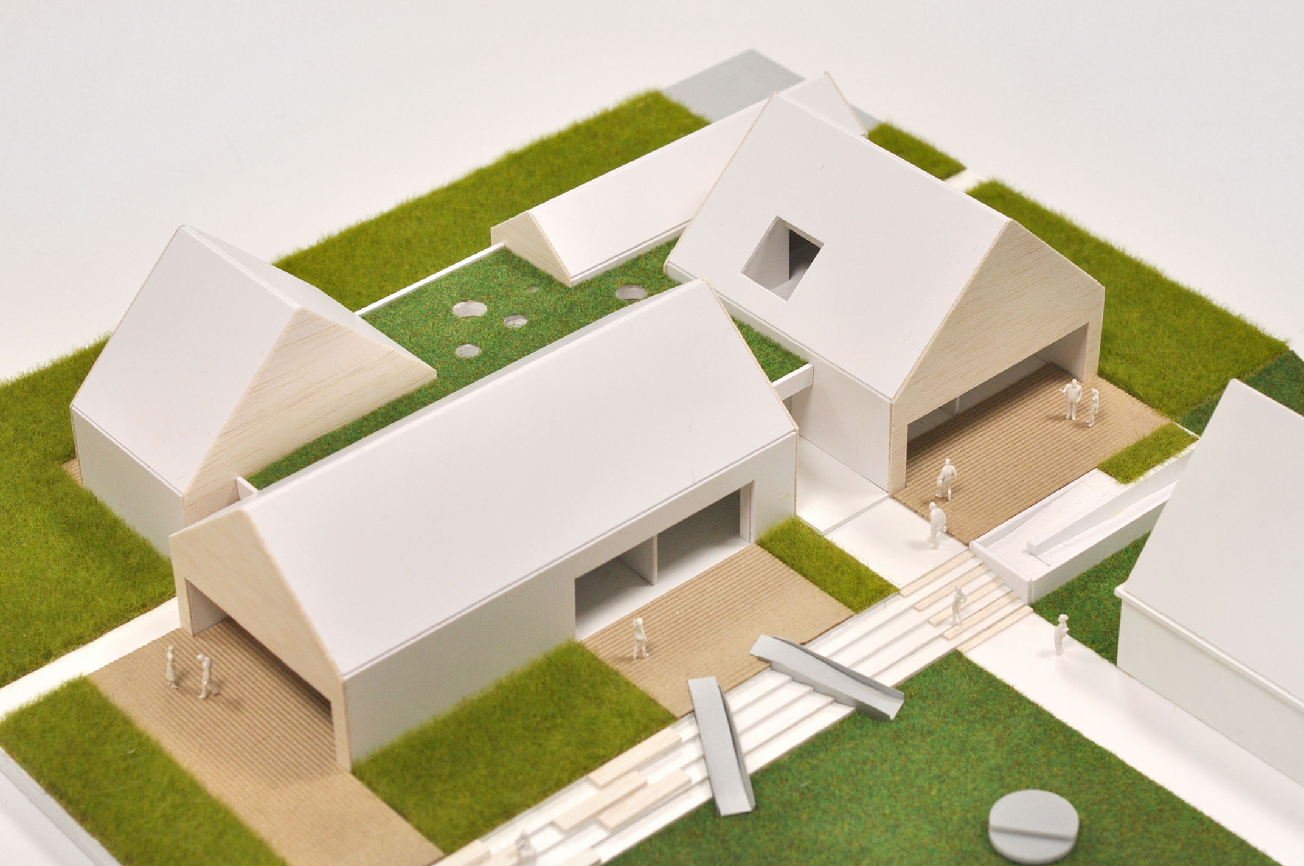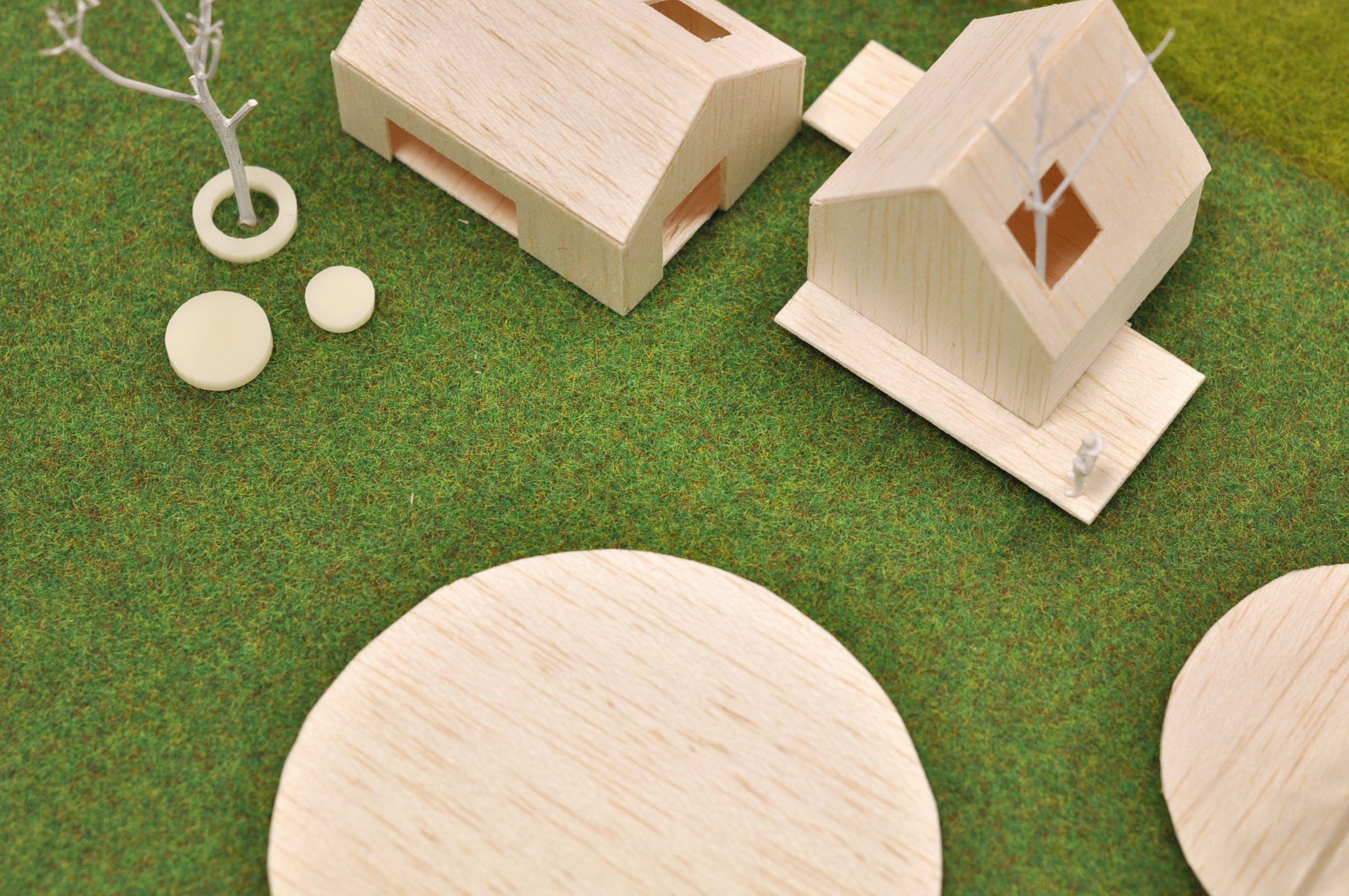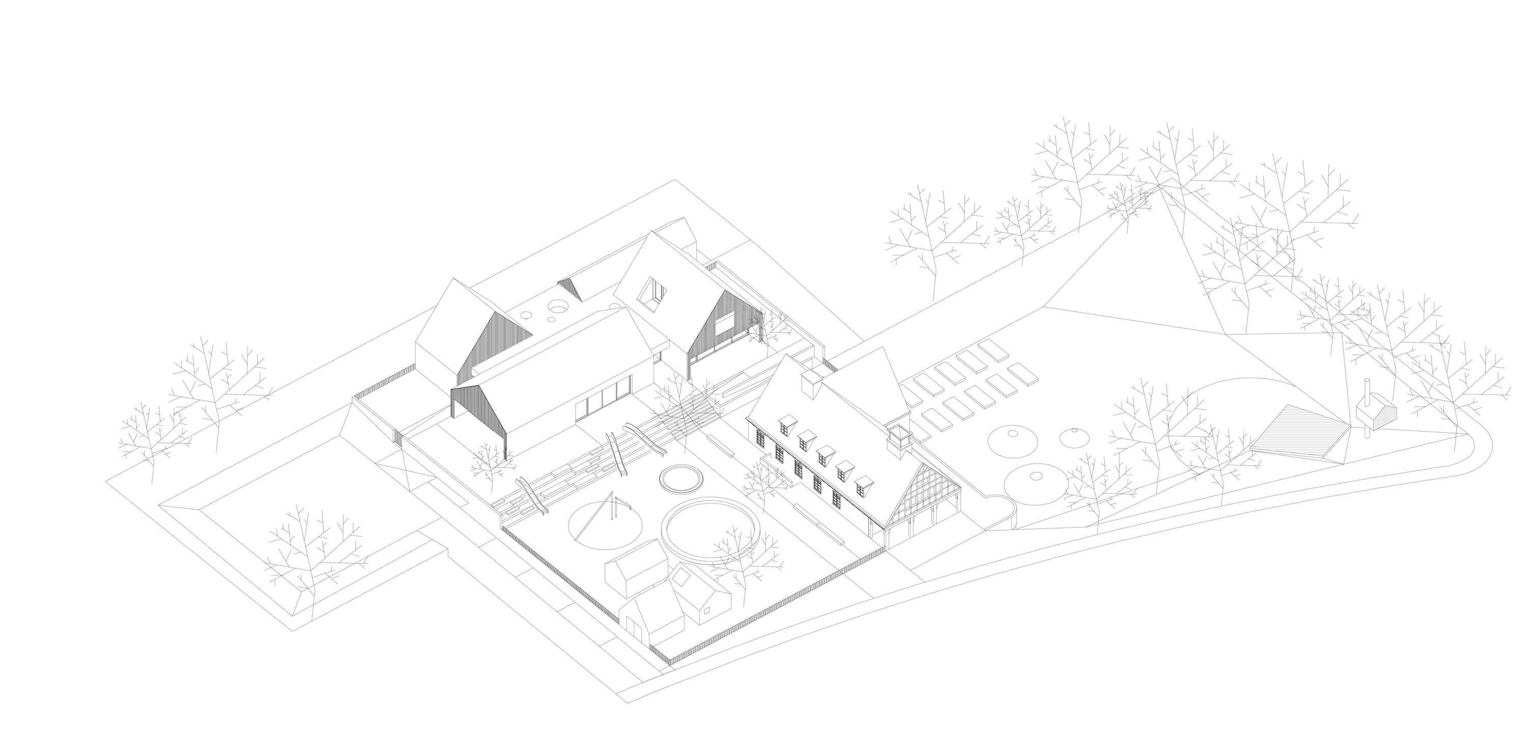NURSERY BUILDING_SOPOT
TYPOLOGY: nursery
LOCATION: Sopot
DATE: 2019
COMPANY: Sopot
AREA: 707 sqm
STATUS: conceptual design
AWARDS: II prize competition for nursery building in Sopot
TEAM: Weronika Juszczyk, Łukasz Piankowski,
The main goal of the proposed architecture is to educate and initiate relationships between users. The buildning was designed in the form of four gable parts connected each other by a kind of social pspace in the existing area. A ‘gabled house’ is a typical archetype of local buildings and in most cases the first sketch of a buildng that child creats. The object is to be primarily a space for various events, both planned and completely accidental, that’s why a gentle transition in the form of urban stairs between the planned development and the existing area adjacent to the kondergarten is proposed, wchich is not only purely usable in function but also the main tool attracting the local community, meeting place for residents and local events.
