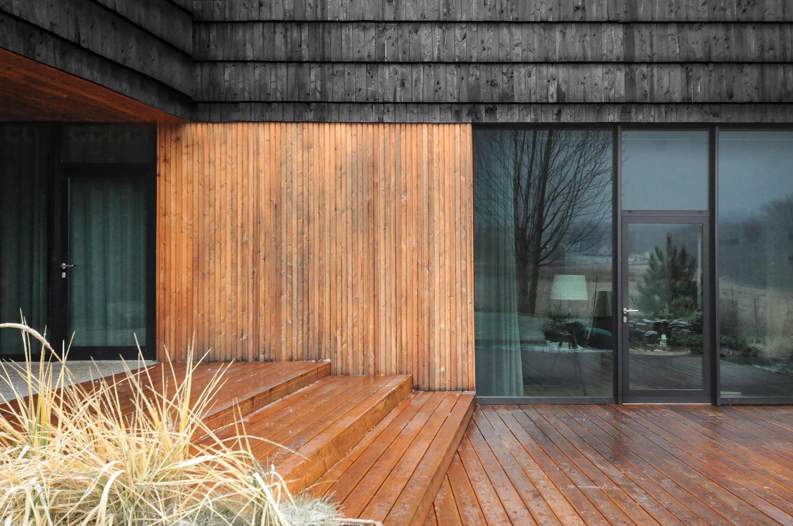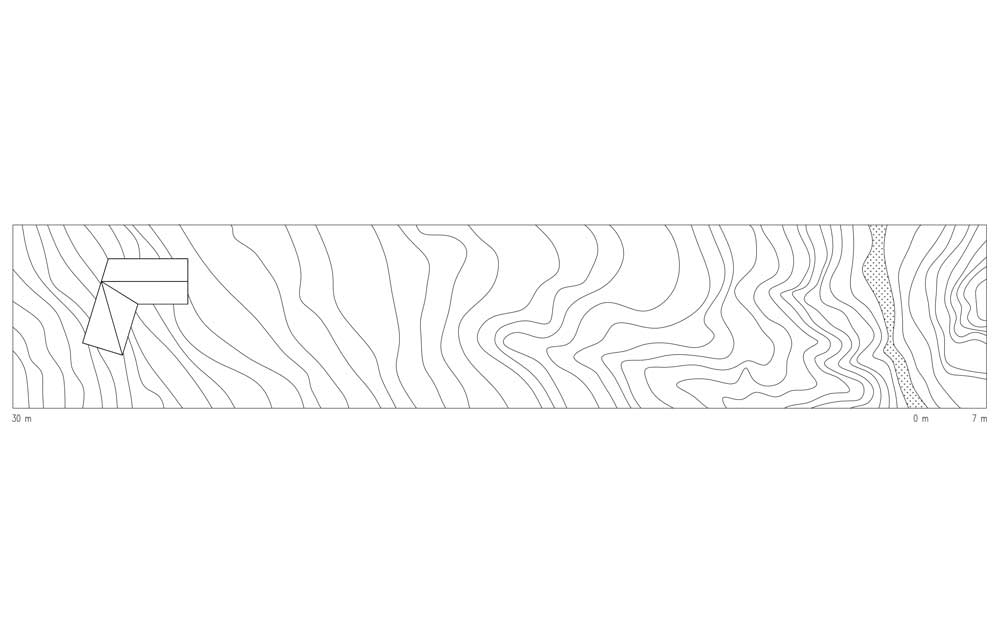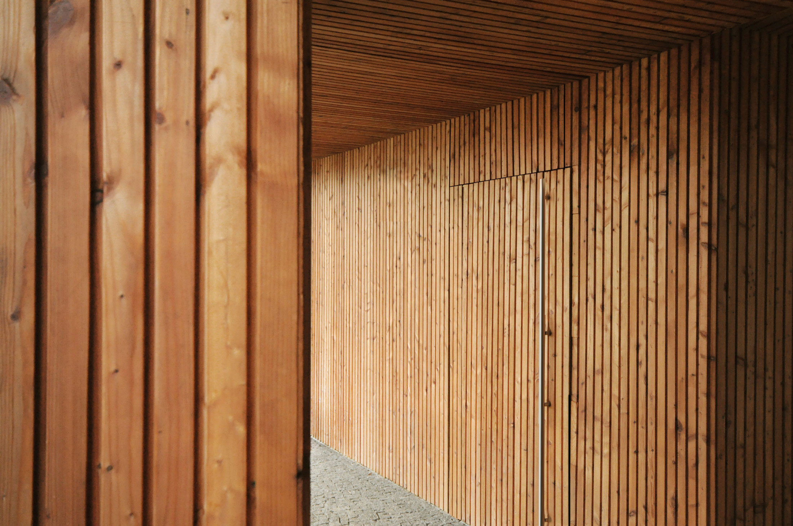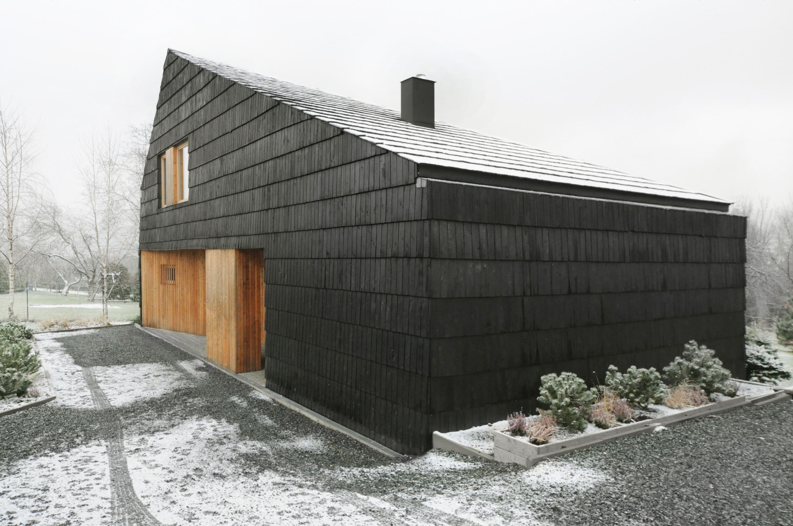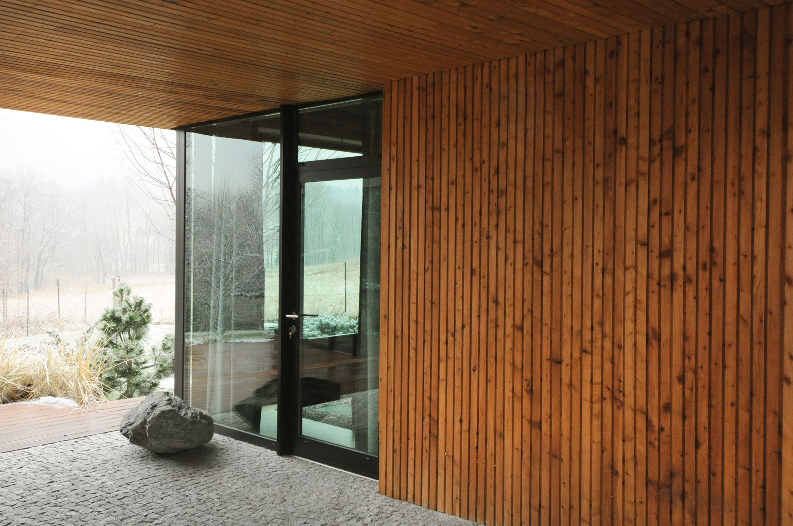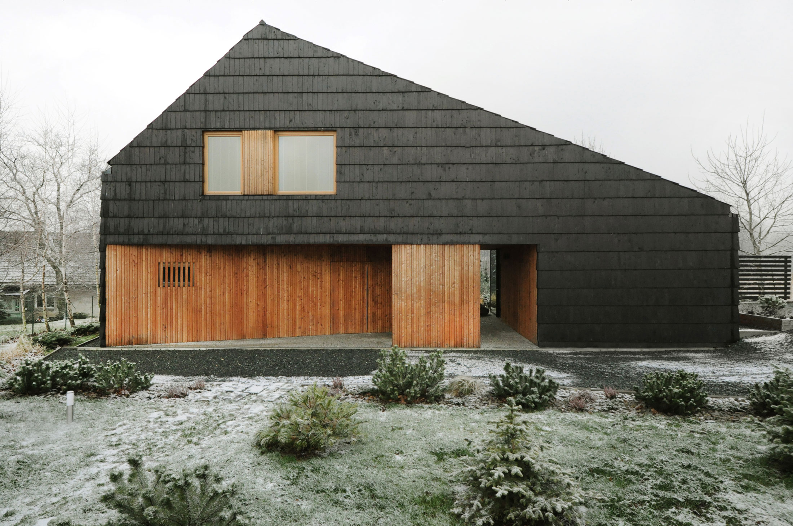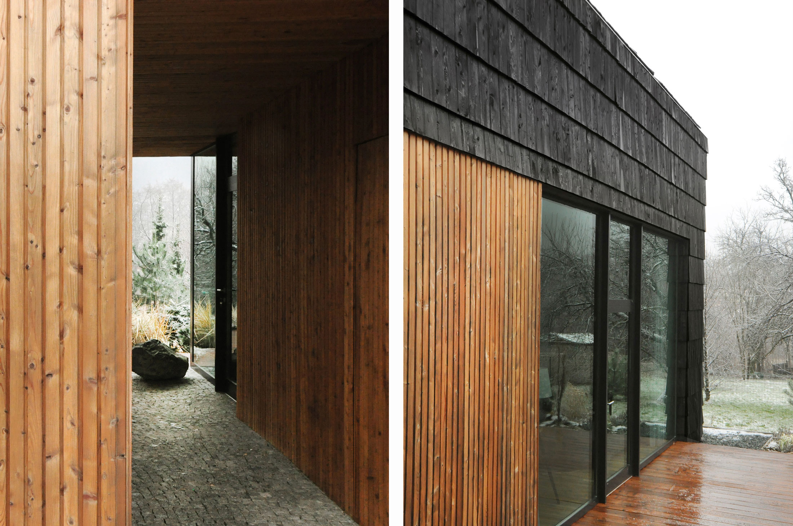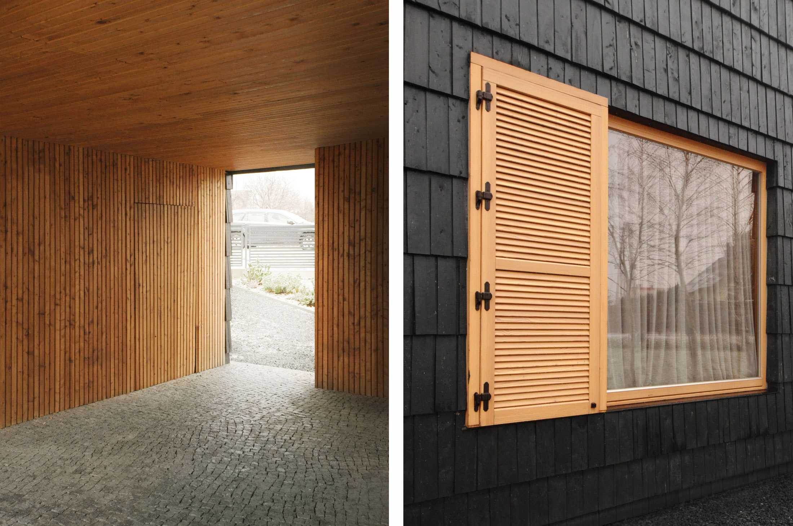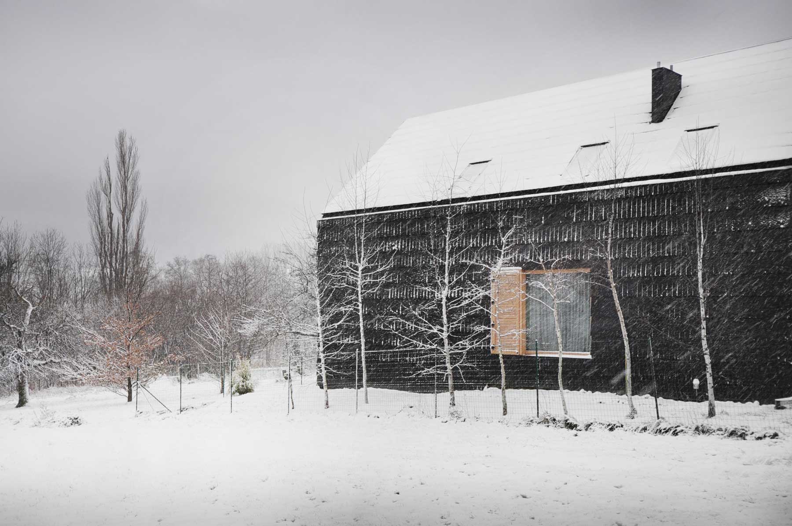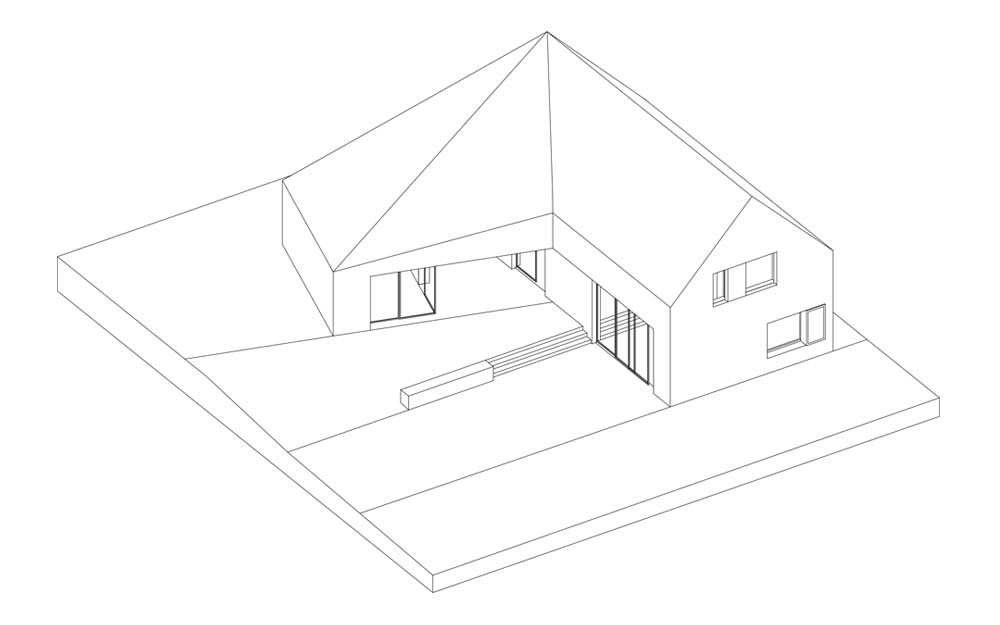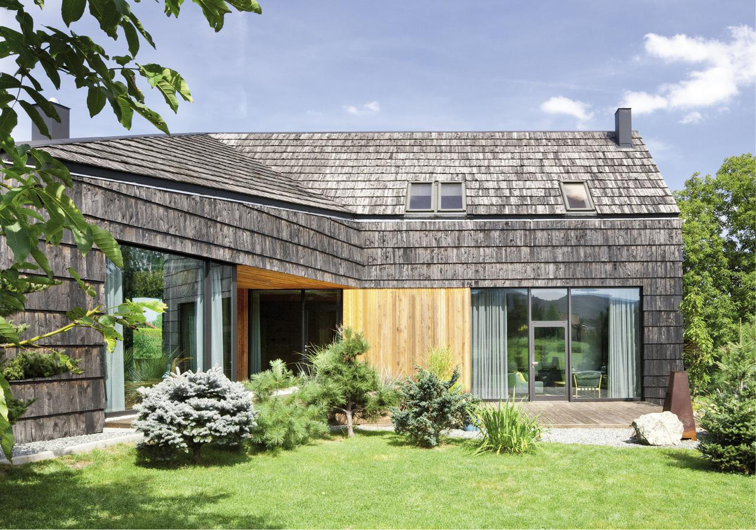BIELSKO BIALA HOUSE
TYPOLOGY: single family house
LOCATION: Bielsko Biala
DATE: 2013
COMPANY: private
AREA: 200 m2
STATUS: completed
TEAM: Weronika Juszczyk, Lukasz Piankowski
PHOTOS: private, Małgorzata Góra
INTERIORS
Single family house located in the area of the city Bielsko Biała, in the district of Kamienica. The shape of the building is directly from the context, the slightly sloping natural slope along with the panorama of the nearby mountain range has become a direct inspiration for the location of particular functions. The ground floor of the building focuses on the basic living areas of the living area, together with the space allocated for the business, the floor is a typical three-bedroom nightmare and auxiliary rooms. As a facade material and roof covering, larch larches are used in accordance with the local tradition of wooden construction, impregnated with natural means, resulting in the natural aging of the building. Works on finishing the interior and the development of the area around.
